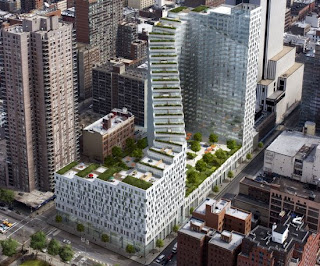




Architects: RMJM
Location: Ithaca, NY, USA
Principal in Charge: Nicholas Garrison
Engineering: Van Zelm, Heywood & Shadford, Inc., West Hartford, Conn.
Structural Engineer: Robert Silman Associates, PC, New York, NY M/E/P
Cost Estimating: Daedalus Projects, Inc., Boston, Mass.
Lighting design: The Mintz Lighting Group, Inc.
Construction Management: Christa Construction LLC, Victor, NY
Landscape: Child Associates, Boston, Mass.
Constructed Area: 7,400 sqm
Photographs: Brad Feinknopf

general info project title: clinton park
location: new york, ny
architect: ten arquitectos/enrique norten
project team: enrique norten, john newcomb, tim dumbleton, david maestres, hale everets, mark dwyer, dieter schoellnberger, florian oberhueber, pedro hernandez, jeffrey goldberger, joyce chang, angela deriggi, yu-ju lin, jong seo lee, veronica kan, yi-ling teng, manta weihermann, enrique gomez, kavita ahuja, armando rodríguez, jose castañeda, giovanni sidari, shai turner, daisuke nagatomo, wook kang, masako saito, devin keyes, paola morales.
year of design: 2006
year of construction: 2010
client: two trees management llc



 This office is called "POWER OFFICE". Experiencing and expressing the elegance of an office conditions give a new idea of an office boardroom. Let's us enjoy it more...
This office is called "POWER OFFICE". Experiencing and expressing the elegance of an office conditions give a new idea of an office boardroom. Let's us enjoy it more...
 "The board of an investment group in capital stock, wanted to have a self-called 'power office'. i29 interior architects and Eckhardt & Leeuwenstein, two offices who collaborated during this project, created this by placing every board member in the spotlight in a playful way. All three boardrooms and a lounge are executed in an overall design concept. Large round lampshades, spray painted gold on the inside, seem to cast light and shadow oval marks throughout the whole space. By this, a playful pattern of golden ovals contrasts with the angular cabinets and desks, which are executed in black stained ash wood. In the flooring the oval shaped forms continue by using light and dark grey carpet. Also, these ovals define the separate working areas. The lounge area has, in combination with the white marble flooring, these same light/shadow patterns that cover the bar and benches in silver fabrics."http://www.mimoa.eu/projects/Netherlands/Amsterdam/Boardroom%20Herengracht
"The board of an investment group in capital stock, wanted to have a self-called 'power office'. i29 interior architects and Eckhardt & Leeuwenstein, two offices who collaborated during this project, created this by placing every board member in the spotlight in a playful way. All three boardrooms and a lounge are executed in an overall design concept. Large round lampshades, spray painted gold on the inside, seem to cast light and shadow oval marks throughout the whole space. By this, a playful pattern of golden ovals contrasts with the angular cabinets and desks, which are executed in black stained ash wood. In the flooring the oval shaped forms continue by using light and dark grey carpet. Also, these ovals define the separate working areas. The lounge area has, in combination with the white marble flooring, these same light/shadow patterns that cover the bar and benches in silver fabrics."http://www.mimoa.eu/projects/Netherlands/Amsterdam/Boardroom%20Herengracht

















