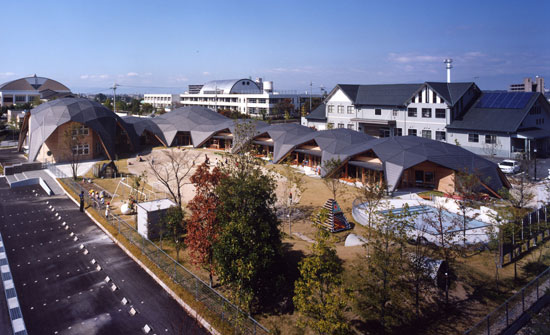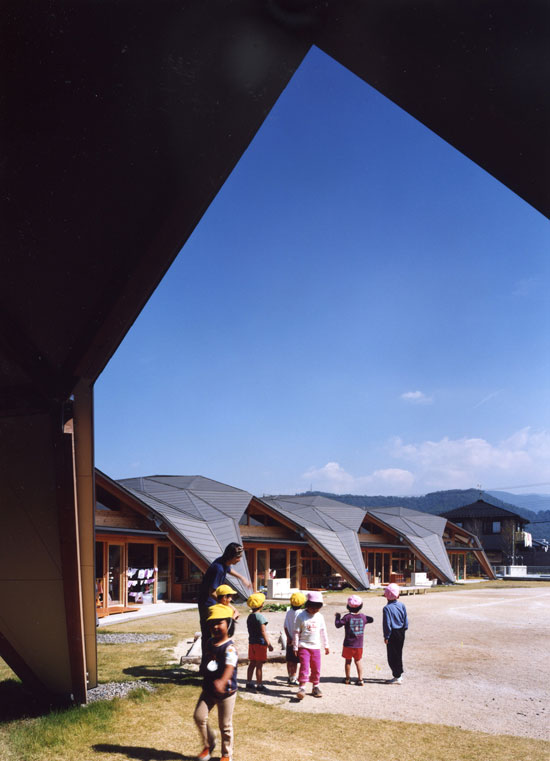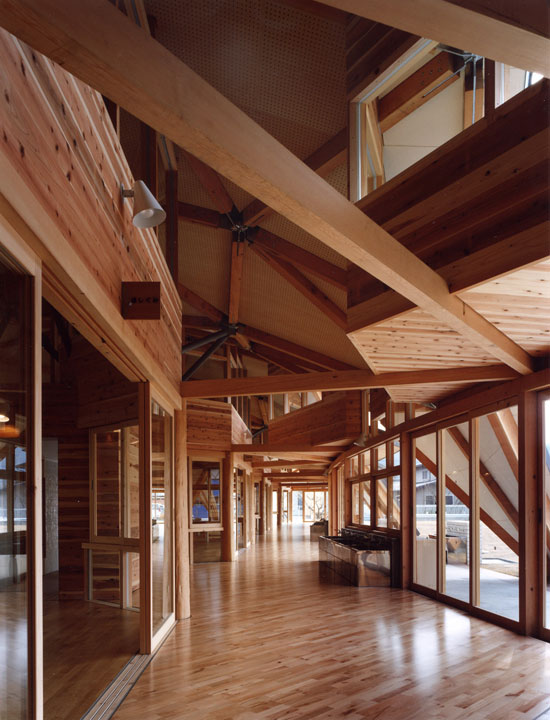



http://www.arteksarquitectura.com/





All semi-finalists will be awarded a 1 month deviantART subscription!....."
GREEN is symbolic of spring and new beginnings. How apt it is to start the year, then, by introducing Malaysia’s Green Building Index, our first certification tool that will provide guidelines for environmentally friendly construction.
After all, some of the biggest culprits guzzling the earth’s energy and water resources are man-made structures. The Index means that, for the first time, buildings in Malaysia can be assessed on their impact on the environment, and the construction of new buildings can be guided and managed to lessen their impact on their surroundings.
 Could this be the way of the future? This is Malaysian developer SP Setia’s Setia Eco Park project in the Klang Valley where all the houses have photo voltaic panels on their roofs to harness solar energy. – SP Setia
Could this be the way of the future? This is Malaysian developer SP Setia’s Setia Eco Park project in the Klang Valley where all the houses have photo voltaic panels on their roofs to harness solar energy. – SP SetiaAnd not a moment too soon! The effects of climate change and the depletion of earth’s natural resources are keenly felt around the globe today. Malaysians too have experienced the consequences of unprecedented floods and landslides resulting from the mismanagement of and disregard for nature.
What’s perhaps more pertinent to us is that green dwellings can save us money. Because going green is not only about being environmentally responsible, it also yields huge savings for building owners – up to 30% savings in energy consumption, according to Dr Tan Loke Mun, past president of the Malaysian Institute of Architects (Pertubuhan Akitek Malaysia/PAM, pam.org.my).
For example, an intelligently built home that is orientated away from the sun, has sun-shading features, allows for natural ventilation, and has reflective internal surfaces to maximise daylight, does away with the need for artificial lighting during the day, and airconditioning.
This building can go further in lessening its impact on the earth by using environmentally friendly building materials and opting to be powered by renewable energy such as solar energy.
Tan explains that, while it is impossible to make green buildings mandatory in Malaysia as the country comprises widely diversified cities, towns, and villages with a multitude of buildings, Malaysians themselves will come to want such structures.
“I believe Malaysians will care about having green buildings because it offers practical savings for us,” argue Tan.
“Many homes in the Klang Valley have already incorporated insulation in their roofs and solar panels. Green homes are not necessarily more expensive; it’s only about 3% to 15% of additional cost, which they can easily recover in utility bill savings.”
Another aspect that will be covered by the Green Building Index is that of transportation. Architect Chan Seong Aun explains how public transportation accessibility in a housing project has important environmental and monetary impacts.
“Transportation constitutes 40% to 70% of household energy use,” he says. “A family makes about five to 10 trips daily shuttling to work and back, shopping, buying groceries, sending children to school, and tuition classes, and other activities.”
An effectively planned neighbourhood can reduce such energy costs by clustering activity areas sensibly – having small shopping areas within walking distance of a certain number of houses, for instance.
Another way of saving lies in construction materials, the cost of which will only keep going up in the future.
Says Tan, “We have been throwing away useable materials that can be recycled into building materials, such as steel and timber. There are many possibilities of becoming more sustainable, and the Green Building Index is one of the steps.”
READ MORE
http://thestar.com.my/lifestyle/story.asp?file=/2009/1/4/lifeliving/2926441&sec=lifeliving





























