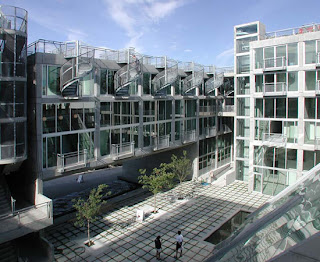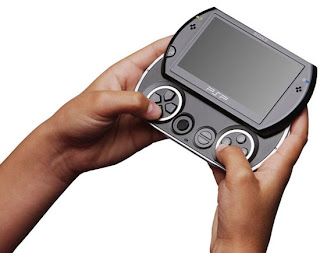
The International Design Awards invite designers worldwide to showcase their creative talents! The poster competition is open to graphic designers as well as architects and designers of products, fashion, and interiors. Whether the poster is your creation, or your work was featured in it, you are invited to enter your noteworthy designs for the Poster of the Year Competition!
The Prizes
First Prize: $1000
Second Prize: $500
Third Prize: $250
People’s Choice: $250
In addition, the top 20 posters will be featured on the IDA website, and recognized at the annual awards gala. You will also receive an IDA winners seal to post on your website announcing your winning status, along with a personalized press release.


















